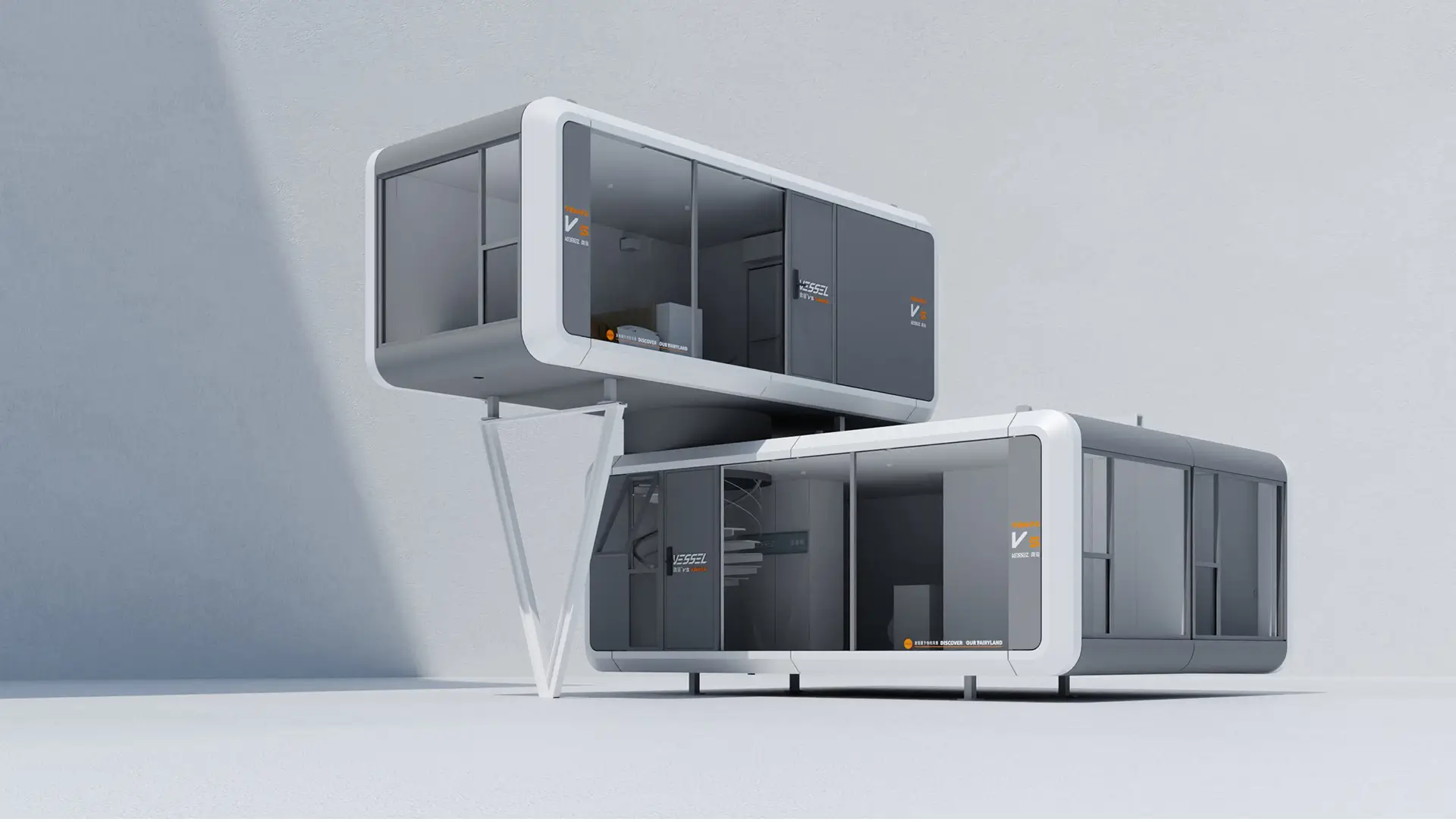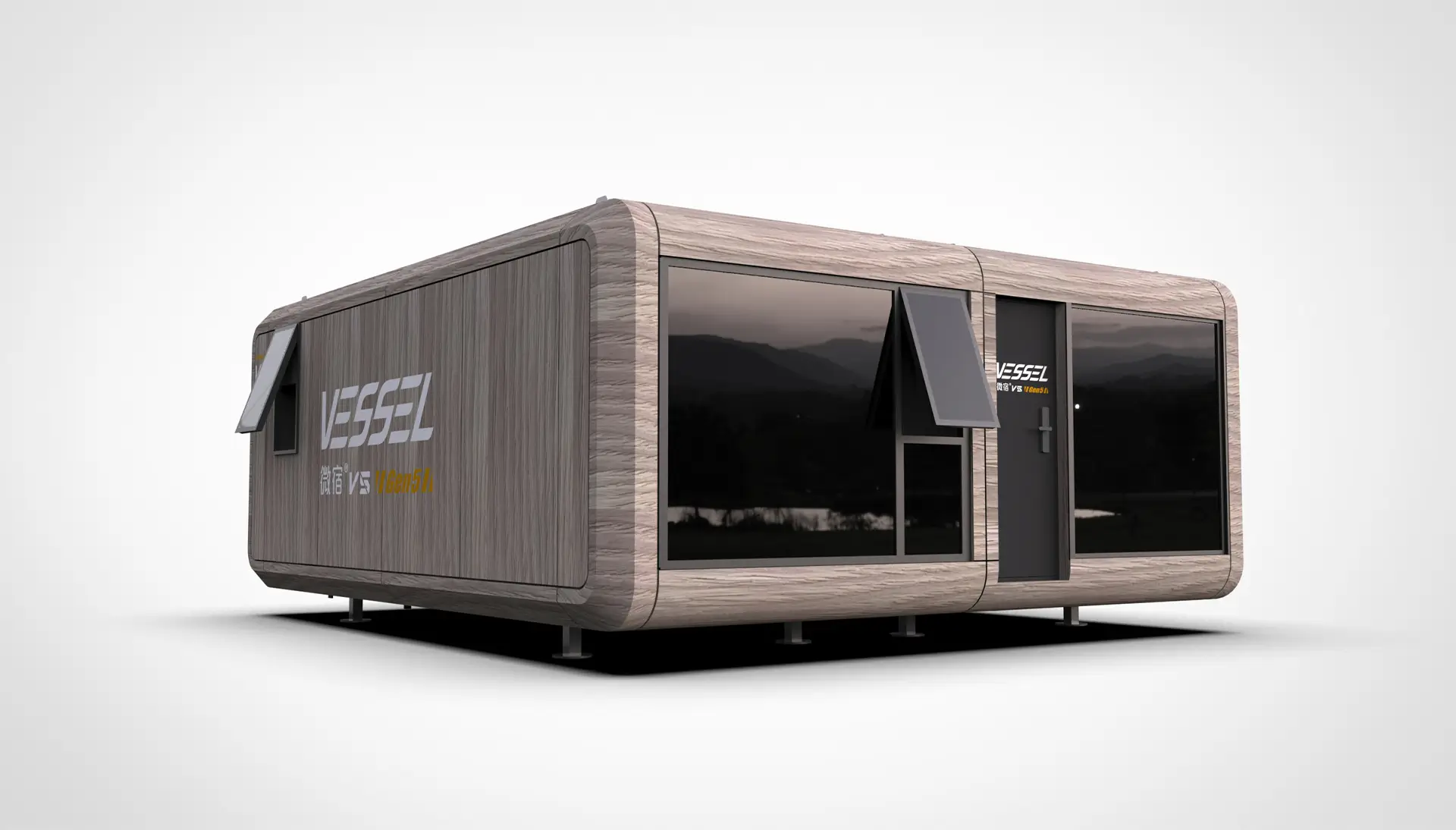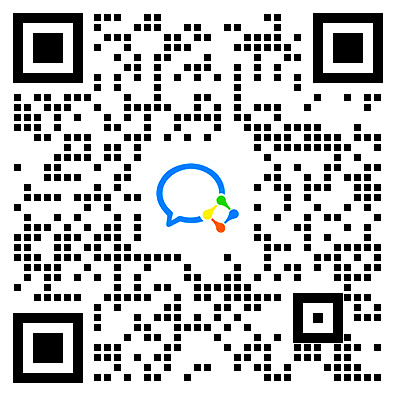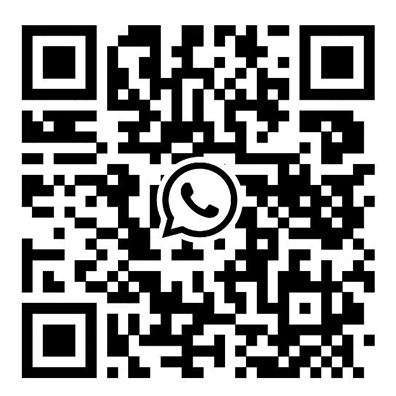
VESSEL Spatial Expansion Plan
Multilevel Vertical Layout
Second floor plan

First floor plan

1
Living room
2
Toilet
3
Kitchen/Dining Room
4
Bedroom
5
Cloakroom
Construction area: 74 ㎡
Maximum power: 36/42KW
Dimensions: 7.5*6.6*6.8m
Total net weight: 18 tons

Vertical stacking design effect
First floor plan

1
Living room
2
Kitchen/Dining Room
3
Bedroom
4
Cloakroom
Construction area: 76 ㎡
Maximum power: 38/42KW
Dimensions: 11.5*6.6*3.3m
Total net weight: 20 tons

Customization Services
We provide customized and installation services including but not limited to cafes, bars, KTVs, andoffices.

No custom type
Cafe, book bar and other scenes

Delivery in 45 days
Here is the placeholder text

1v1 custom design
Here is the placeholder text

Landing oversight
Here is the placeholder text
Contact Us
Please fill out the form, and we'll contact you soon.

Customized design begins here.

01
Step One
Confirm specs.
You may select from the V9, E6, or E3 options, tailored to yourproject's requirements.

02
Step 2
Design Consulting
Upon finalizing the floor plan, you can opt for our customservices or share your design needs for a tailored, functionalspace solution.

03
Step Three
Configuration plan
We design customized configurations tailored to your project andenvironment, meeting your unique needs.

04
Step Four
Interior Styling Services
You are welcome to add the movable interior décor on your own, though we would be happy to take care of it for you if you wish to save time and effort.

05
Step Five
Delivery and Installation
Confirm your custom plan, then contact sales. Delivery and setupare available as needed.






